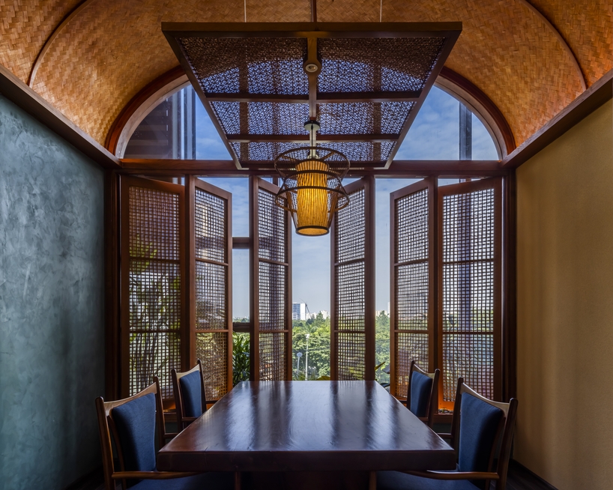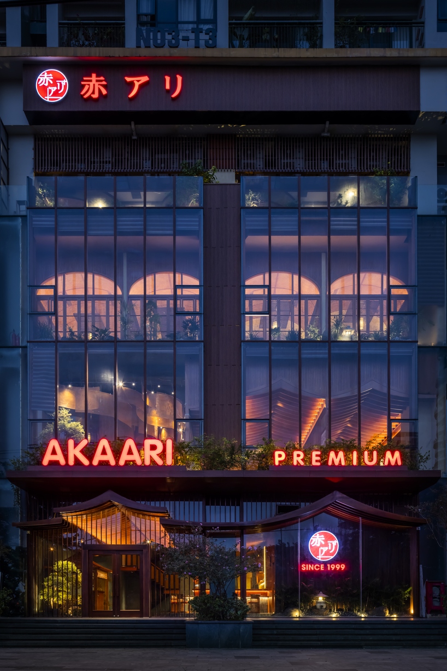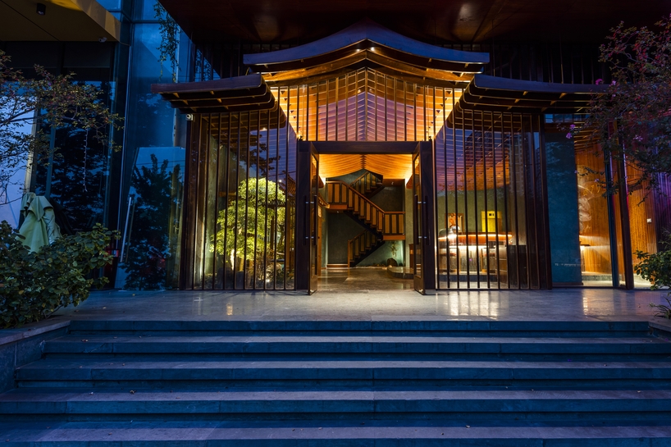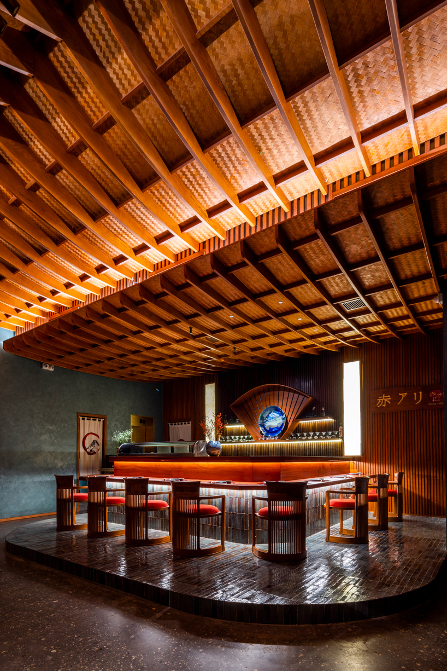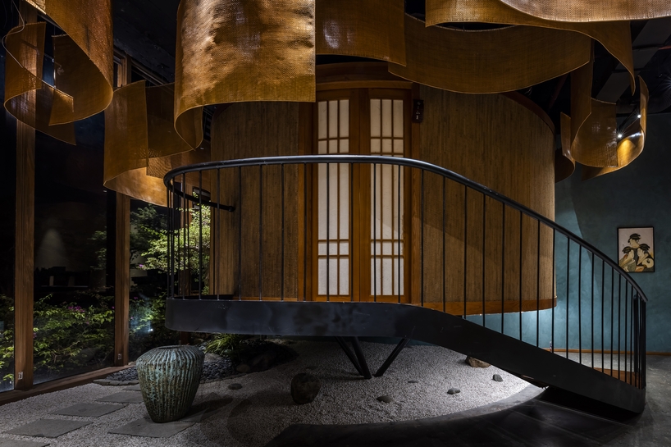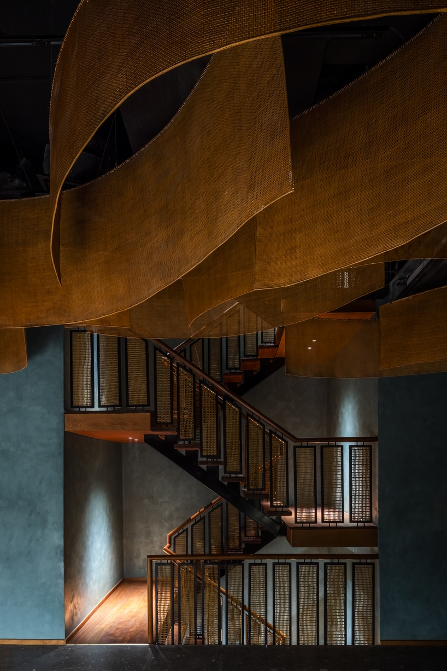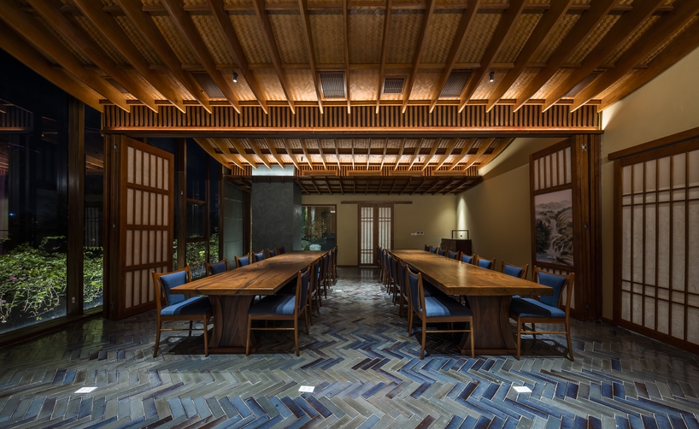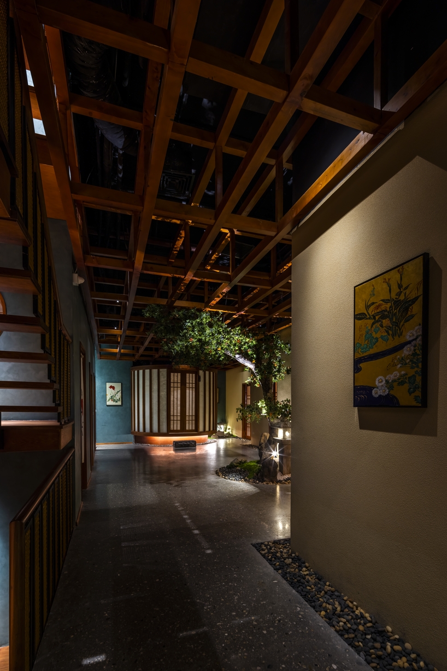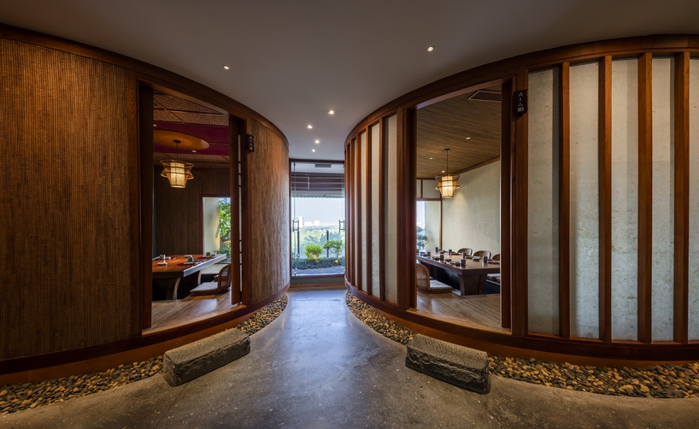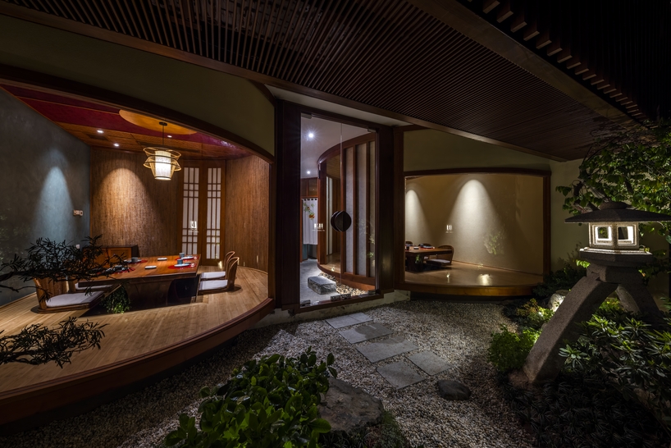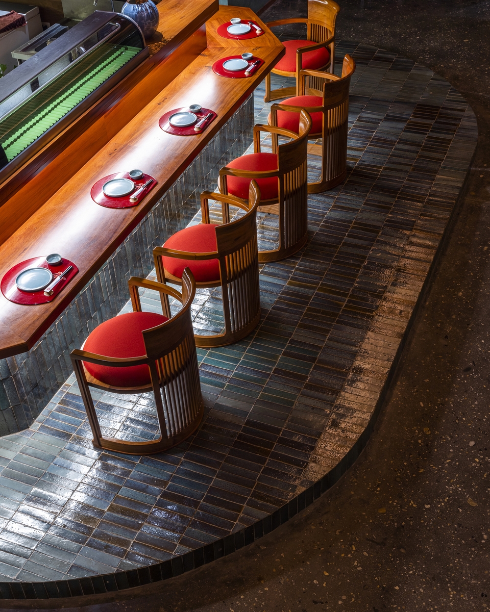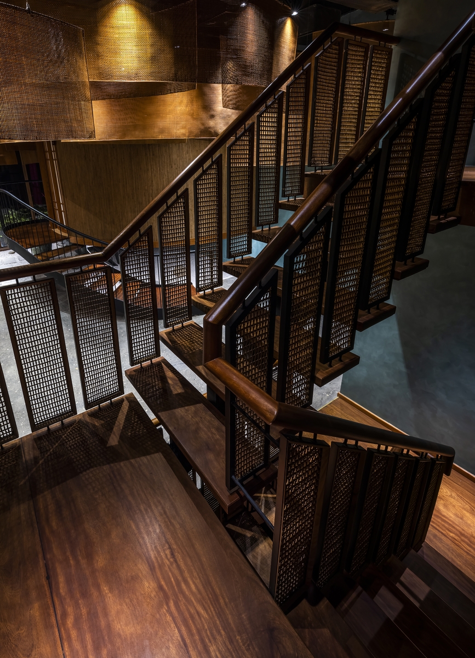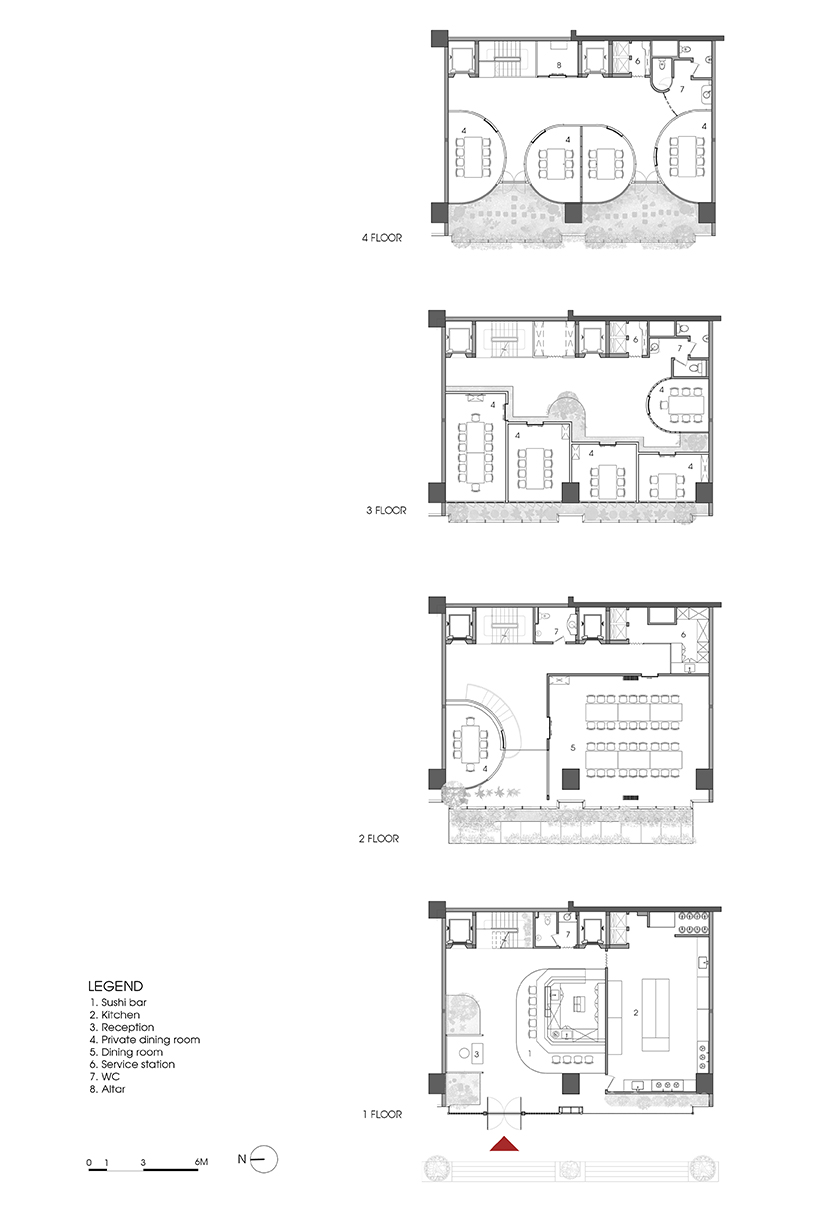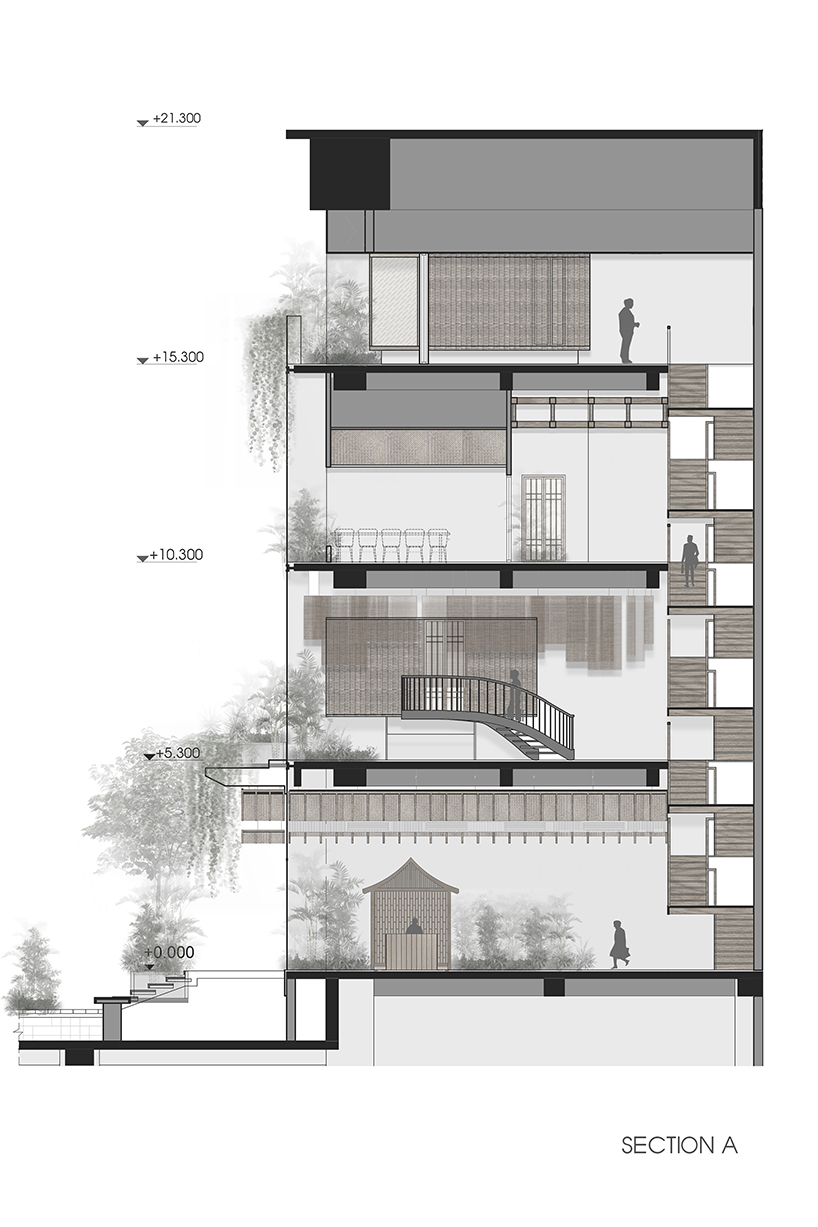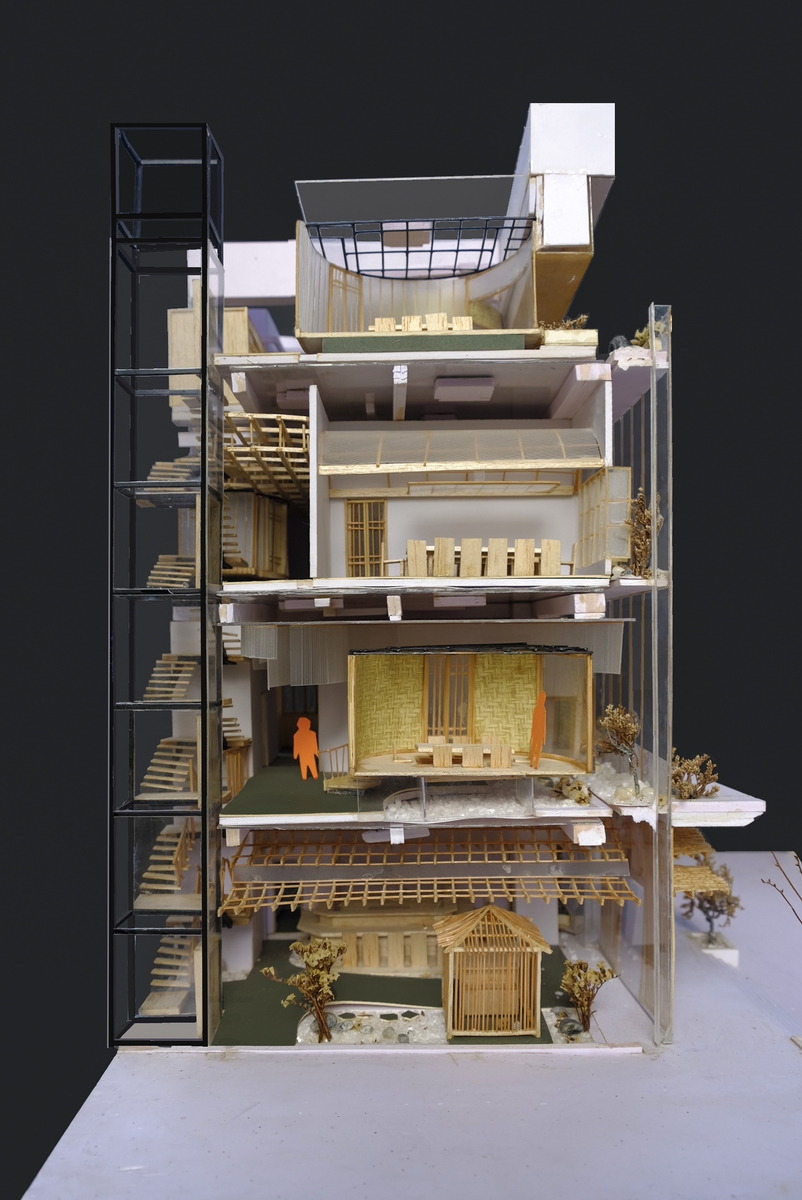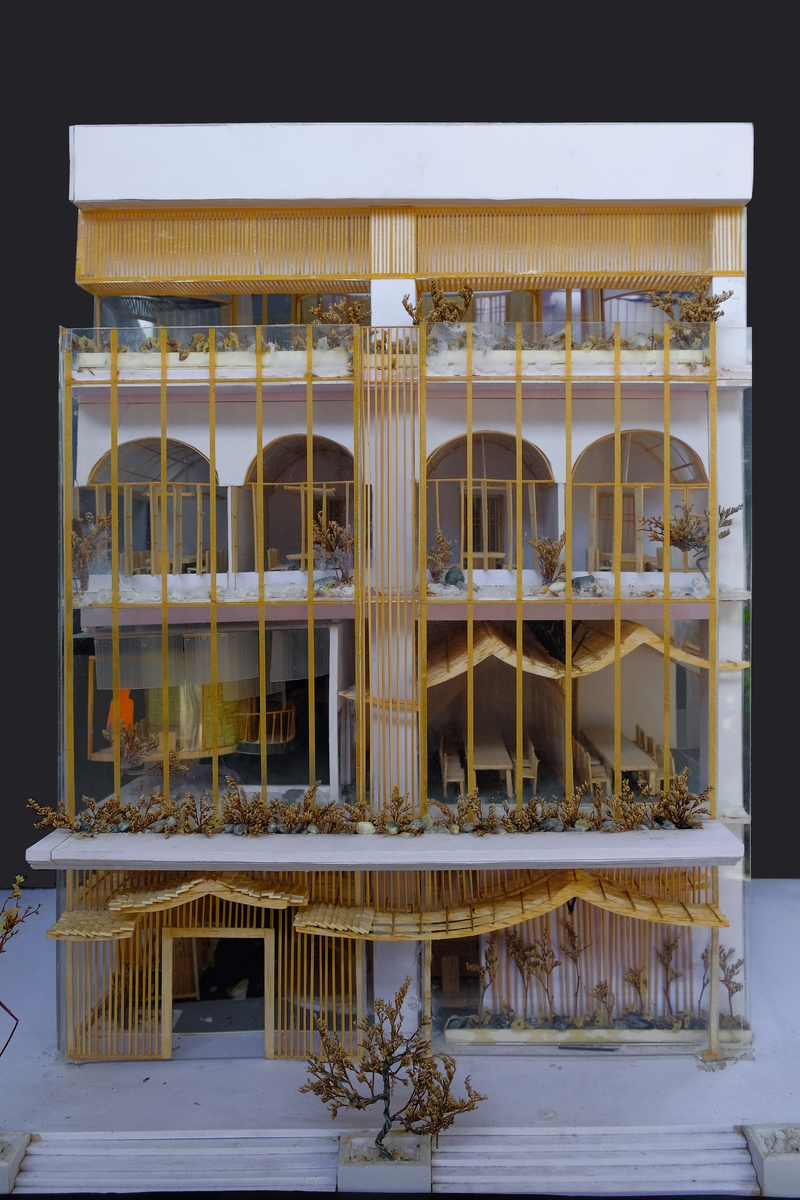Akaari Premium Restaurant
Project name: Akaari Premium Restaurant
Design by: NH Village Architects
Team: Tran Dai Nghia, Nguyen Phuong Hieu, Nguyen Thi Ngoc, Pham Tung Lam, Le Hoang Son
Location: Hanoi, Vietnam
Land area: 180 m2, Usable floor area: 720 m2
Photo: Hiroyuki Oki
THE CONTEXT
Vietnam is a country with many craft villages where there are skilled workers, but their products are only used to make small handicraft items such as lamps, bags, tables, and chairs... For a long time, we researched materials in different famous craft villages in Vietnam to apply design to create high-class and sophisticated interior products, based on our workmanship and available materials.
The current condition before the renovation is 2 Shophouse apartments located at the foot of the building in a newly developed urban area in Hanoi, which is a concrete block covered with glass - 2 modern and hard materials. Our challenge in design is to create a restaurant space that is both cozy, friendly and a bridge of Vietnamese and Japanese culture.
THE AKAARI RESTAURANT
AKAARI is one of the first traditional Japanese cuisine restaurants chain in Hanoi. The interior space of this new building of this restaurant chain is expected to bring a new breakthrough, becoming a pride of applying the quintessence of Vietnamese culture to a Japanese restaurant through interior design, aiming to give diners a sophisticated, luxurious but friendly and cozy space. Vietnam and Japan are two countries that have one thing in common which is the diversity and love for handicraft products made from bamboo, ceramics... Through this project, we want to affirm the potential and the application position is huge and breathe new life into such materials.
HOUSE WITHIN GARDEN and GARDEN WITHIN HOUSE
HOUSE WITHIN GARDEN
With a floor height of 4.5m for each floor, the design takes advantage of these heights in the common traffic space to create ventilation. Large spaces such as the entrance hall and the 2nd floor shared dining space are arranged with a wooden roof system inside. The private dining rooms also give the impression of entering another home space in the restaurant itself, contrasting with the dry image of the block from the outside.The 2nd floor ceiling is a drop cloud system that partially covers the device and creates the effect of floating clouds in space. The private room on the 2nd floor is designed like a mezzanine floor, up by an iron ladder, the room divider is made up of large rattan walls, respecting the garden in the whole.The ceiling of the 3rd floor lobby is a wooden frame system, creating a feeling of depth and high, liberal for the ceiling.The facade of the building faces the large park in front but is in contact with the West. Therefore, a layer of buffer garden space is arranged right next to the glass wall to prevent too much natural light from entering the room and to decorate the rooms. The dining rooms are arranged at an appropriate height and the door system is designed so that from the dining room, diners can feel the layers of gardens spread one after another from the garden strip adjacent to the room to the park to the west. before. From the façade, the roofs and domes of the indoor dining rooms are glimpsed through the glass to create the restaurant's appeal, especially the evening light from the interior makes this effect more obvious.
GARDEN WITHIN HOUSE
The floor from the entrance hall and common spaces is made of sanded concrete mixed with gravel. Particularly, the floor of the sushi counter in the large communal dining room is paved with colorful ceramic tiles originating in Bat Trang - the famous Pottery village in Hanoi. The walkway in the floor leading to the rooms is designed to change direction with flexibility, relax and hide without limits, diners will have an experience like walking in a garden.The main staircase of the house is made of steel, wood and rattan railing system, which has both an interior decoration effect for the interior and ensures vertical air convection in the surrounded 4-storey house. The interior is designed using a lot of rattan and bamboo materials in the partitions, ceilings, ... and soft and light shapes alternated with miniatures. The glimpse of the green area of the park opposite the building is maximized to form a whole that helps diners have the feeling of breathing the fresh air and creating a sense of lightness when experiencing the space in the garden. restaurant.
NEW LIFE FOR MATERIALS IN TRADITIONAL CRAFT VILLAGES
Taking cues from materials and ways of knitting to create rattan and bamboo utensils in craft villages,
We study each type of furniture and the knitting in it to find ways to apply the components in different locations in the restaurant.In this project, we experimented with making the most of the available skills of the craftsmen specializing in making lamps and handicraft items into a new situation where the components that make up the architecture such as: doors, partitions, ceilings, stair railings….The size and proportions of knitting are studied to ensure that they are both a separating function but are light, without creating the feeling of rigid solid walls.To construct these details, we worked closely with a group of artisans in traditional craft villages on the outskirts of Hanoi, together with them to find out the knitting style, knitting ratio and effective and feasible construction methods.
The work has been featured in prestigious magazines in the world:
Akaari Premium Restaurant / NH Village Architects | ArchDaily
